
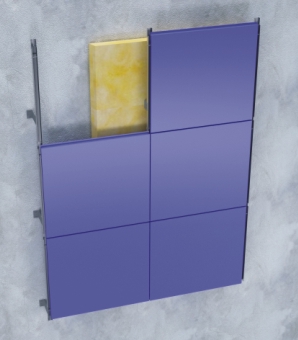
VENT aluminium substructure systems designed by Tehnomarket may be considered the next generation of ventilated facades. Available options were designed as a result of technical innovation and application of newest architectural trends. Excellent ventilation, quick and easy installation and application of numerous modern cladding materials all contribute to economical and ecological improvements in buildings.
Cassette systems group consists of five aluminium substructure systems for specially formed cassettes that are machined and bent into shape, with certain depth and usually hidden mechanical attachment to an aluminium substructure. Cladding materials used in this group allow for easy machining and shaping. Systems in this group are: BOX, SLIDER, BOLT, GASKET, and FIT.

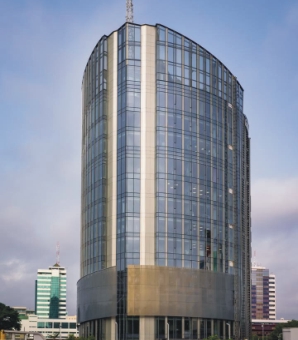
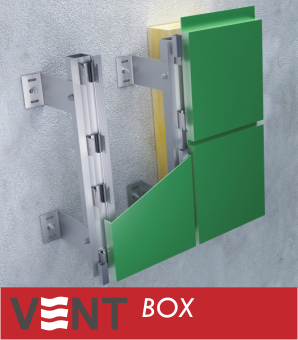
Aluminium substructure system for installation of specially machined and formed cassettes fixed with hidden cantilevers and brackets machined from small square tubes. This dry installation system features full workshop preparation of cassettes that are quickly installed on a construction site as finished facade elements.
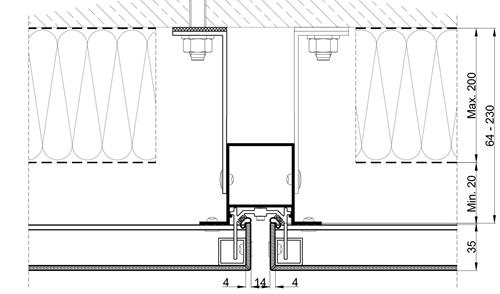
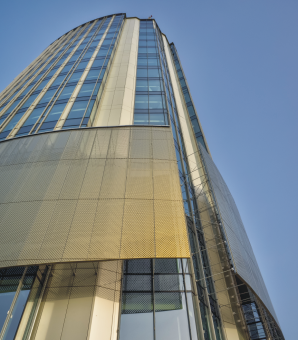
Download the technical description for VENT BOX substructure system
Basic system parts:
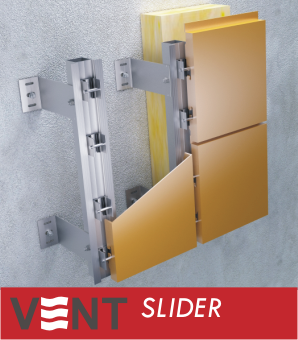
Aluminium substructure system for specially machined and shaped cassettes fixed by sliding panel brackets with visible bolts in gaps between cassettes. This dry installation system features a quick and efficient installation due to complete workshop preparation of all cassettes. It is named after special sliding brackets that are fixed to each cassette and later slide onto a load-barring substructure.
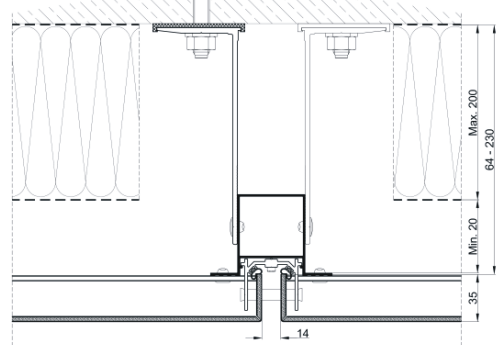
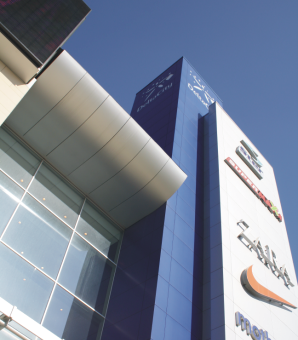
Download the technical description for VENT SLIDER substructure system
Basic system parts:
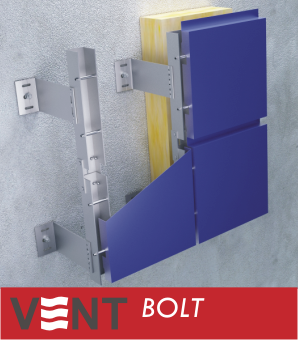
Aluminium substructure system for specially machined and shaped cassettes fixed by panel brackets with visible bolts in gaps between cassettes (this is where the system’s name comes from). This dry installation system features specially machined side cutouts used to fix cassetess for aluminium substructure.
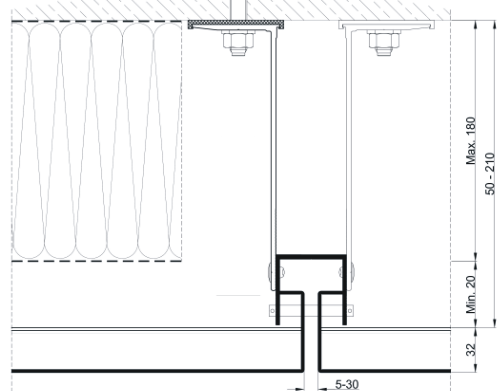
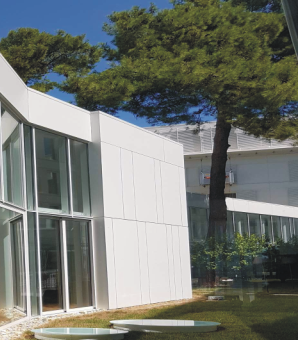
Download the technical description for VENT BOLT substructure system
Basic system parts:
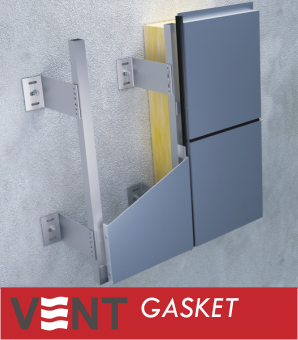
Aluminium substructure system for specially machined and shaped cassettes, very suitable for encasement of not only walls, but also columns, ceilings, niches and other complicated areas. It is best known for it’s emphasized gaps between individual cassettes. This look is achieved trough insertion and fixing of a special EPDM gasket into gaps which give the impression that entire facade is sealed. This dry installation system features extremelly practical installation and doesn’t require high precision.
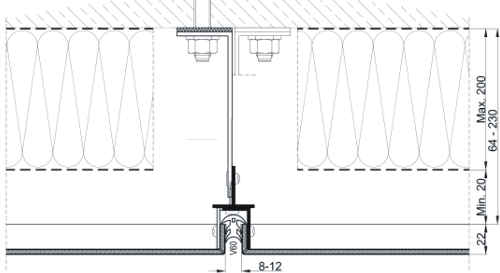
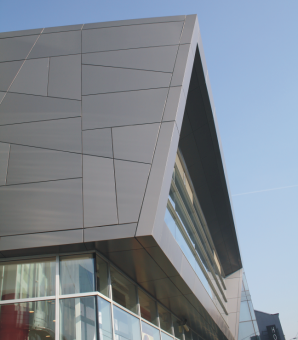
Download the technical description for VENT GASKET substructure system
Basic system parts:
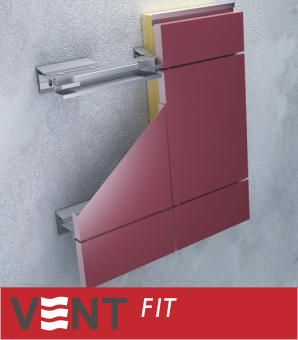
Aluminium substructure system for specially machined and shaped cassettes. Their installation is extremelly simple due to easy matching of two specially constructed aluminium profiles that fit perfectly together. It’s trademark are fine visible gaps, only 9mm wide, and if underlying profile is powder coated the gap can even be colored. This dry installation system features partial workshop preparation and quick installation.
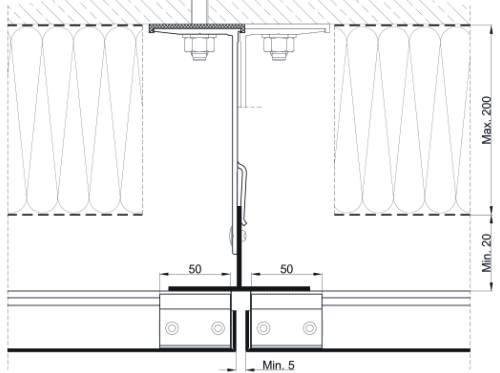
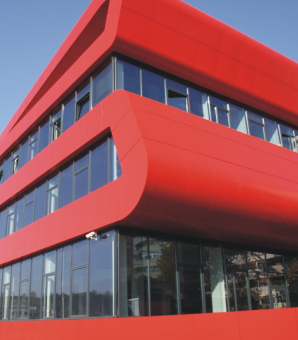
Download the technical description for VENT FIT substructure system
Basic system parts:
Copyright 2015 TehnomarketAll Rights ReservedRSS
Back to Top