
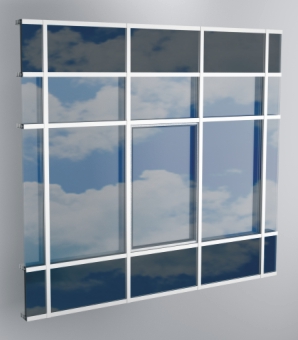
Tehnomarket Aluminik CS55 glass facade systems represent an optimal, contemporary and energy efficient solution that offers number of advantages over classic materials and occupies an important position in contemporary architecture.
Aluminik CS55 curtain wall consists of main, load bearing aluminium substructure assembled from vertical and horizontal profiles with 55mm visible width and glass infill, while the continual and combined facades feature additional decorative aluminium cover caps. Depending on the project location and requirements, adequate double or triple layered glass packages are selected based on their specific performances and coefficient of thermal conductivity (Ug value). If required, any other appropriate panel for facade applications with 6mm to 60mm thickness (system dependent) can be used instead of the glass.
The installation method for glass panels depends on the facade type and it can be fixed either by mechanical connection, with pressure plates and cover caps, or glued with special compounds designed specifically for installation of structural facades.

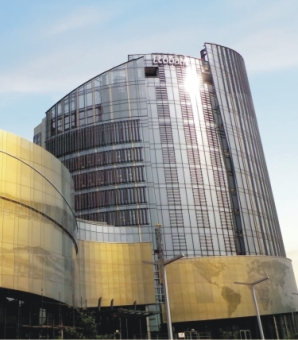
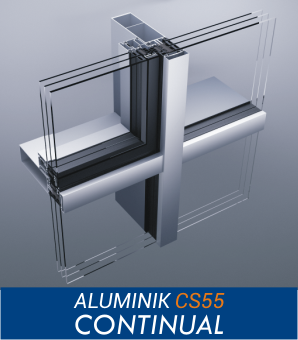
The continual facade system features emphasized vertical and horizontal profiles. These cover caps are used for final installation of glazing panels onto aluminium facade structure. The continual facade system allows for different combinations of horizontal and vertical cover caps that are available in many different design options.
With support for double and triple glazing panels, this facade systems offers exceptional thermal insulation performance (up to Ucw=0,6W/m2K).
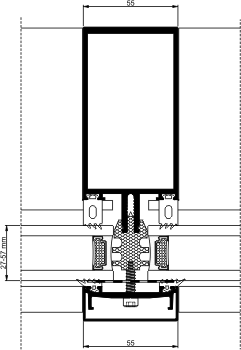
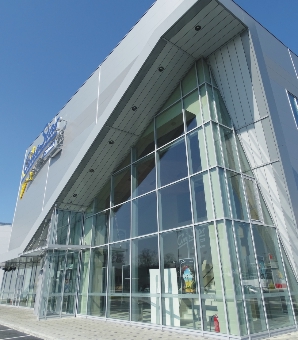
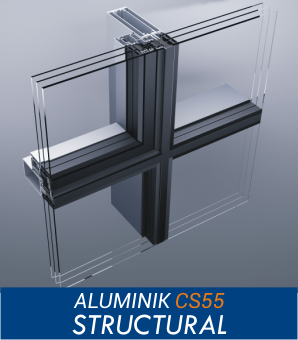
The structural facade features minimalistic design with no visible structure profiles but glass. Hidden brackets are used for attachment of panels to transom and mullion load barring aluminium substructure.
Gaps between panels are then filled with EPDM gaskets or special structural silicone in black color. This system elegantly combines advanced engineering concepts with transparent, luxury appearance.
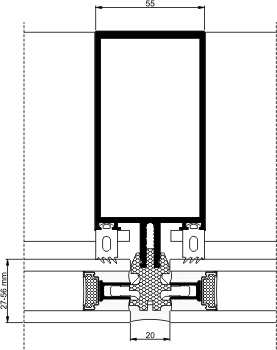
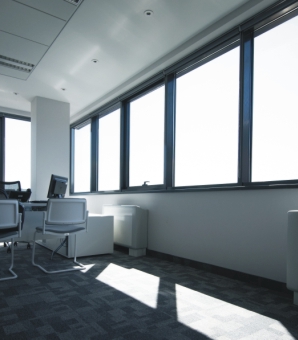
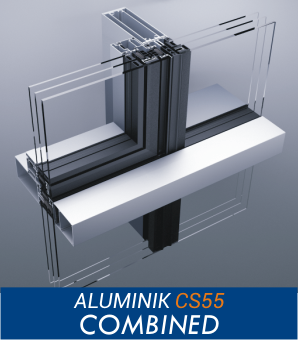
The combined facade system offers visual appearance where the horizontal cover caps are emphasized and verticals are in structural type of glazing without cover caps. Combination of structural and continual facade systems offers a wide range of different designer options.
With support for double and triple glazing panels, this facade systems can be used in all segments of modern architecture and construction, especially on projects where good thermal performance and high energy efficiency are required.
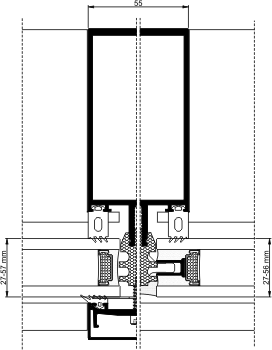
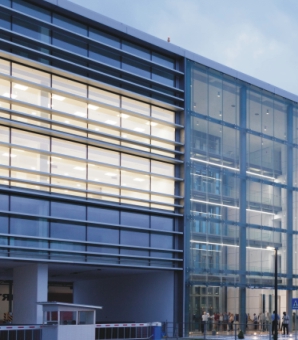
Copyright 2015 TehnomarketAll Rights ReservedRSS
Back to Top